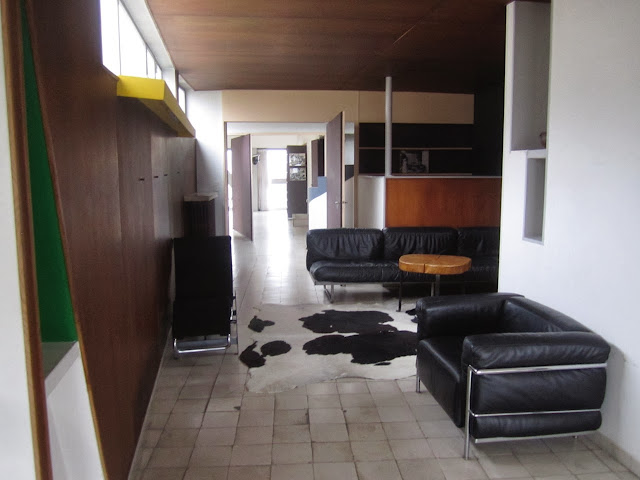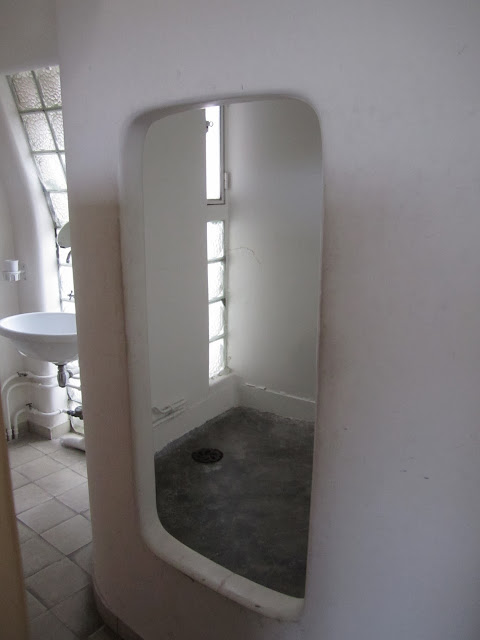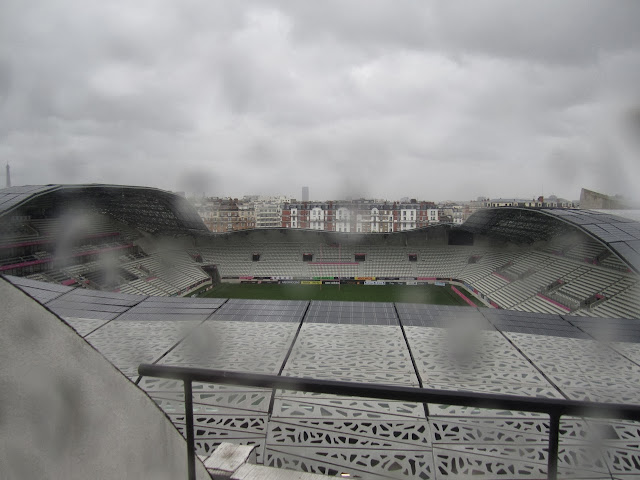Corb: Round II
The Villa Flore
After walking for a while I realized it was starting to sprinkle, so I opened up my rapidly dying umbrella just in time for it to start really raining. By the time the umbrella was open it was absolutely pouring, so I decided it was time to get lunch and hopefully it would let up a bit. By the time I had eaten my chicken pita thing that was absolutely delicious it had not slowed up at all. In fact, I’m sure it was raining harder. But I was determined to see this apartment and see what it was like. Of course on the way there I got lost no less than three times, which is really impressive since was really within a few block distance… but damn those 50 road intersections!
The middle building, with all the windows, is THE one.
I rang the doorbell and was quickly welcomed into the apartment of Le Corbusier, which had a very interesting entry. Rather than walking into a true room, you entered into this strange room, which wasn’t very deep and had fairly high windows. To the left was a large sculpture like thing, painted grey, which after looking at it for a minute revealed its true use: a spiral staircase (but totally lacking a railing) and to the right was a huge room with lots of windows.
Walking toward the dining room
Looking from the dining room toward the studio
Notice how the doors pivot open, rather that swing open
Walking through this room brought you to the dining room (it’s strange that the living room was little more than a hallway, but it was), which was a really interesting room because the dining room table was set off to the left and I wonder whether the right side of the room was used as an extension of the living room. Or perhaps Corb wanted the table far to be at the the left side of the room so the view from the front door looking out the huge glass wouldn’t be obscured. In any case, I’m sure that the dining room table wasn’t moved very often since the top is a very large, very solid, and certainly very heavy piece of white marble. Like the Maison La Roche, Corb used the exact same chairs: ordinary café chairs painted light grey in his own dining room.
Notice the curved ceiling and the light fixture
The inside of this door, however, wasn’t so much a door as it was a wall, and attached to that wall was a giant closet that opened and closed with the door.
Corb’s bedroom wasn’t especially big, but it was much more than just a bedroom. In fact, it was more of a room with little niches and anterooms, each of which, in a normal French house, would have been a different room. As you walk in you saw the giant windows to the left, and then a grey desk and a mirror, behind which was a tiled room with a sink and a large tub with a seat in it. I don’t really know how to describe this tub, but rather than laying down in it, you actually sit up, so it’s much shorter and much deeper than your average tub. Then, outside the tub room, back in the main bedroom, was the bidet. After all, everybody wants to squat in their bedroom to wash their bum. In the corner, practically on stilts, was Corb’s bed. Unfortunately, because of the parapet of the balcony (which was stupidly built of solid stone with no openings) he had to raise about 4 feet to see over the parapet (a definite architectural oops!). To the right of the bed was a little blue niche in the wall, which I would imagine would have housed a lamp or a telephone, and to the left was a big yellow door that made no sense to me. Then I opened it: it hid a full length mirror. What a great idea! After all, who really wants to look at himself all the time? I have a fairly healthy ego, but I don't want to see myself alllllll the time! Why not hide your mirror behind what appears to be a colorful wall panel!? Then you can open it when you want to see yourself, and keep it closed when you don’t want to see yourself. (Clever Corb!)
The "view"
In the far corner of the bedroom was another little appendage, with a big round thing jutting into it. This round thing had a rounded door and you had to step up to get into it. I couldn’t quite figure out what it was until I actually got into it and, above the door opening (which was very small) was a shower head. I was standing in the shower of Le Corbusier. Whoa. I don’t often get start-struck. But I was right then! Separating this part of the room from the rest was another, fairly large, wardrobe and in the very back was a sink, which was opposite a toilet room.
The spaceship shower
I love the glass block wall and how the mirror is attached.
As Corb had it. Notice the painting next to the bidet. I guess you could get clean and enjoy art at the same time! Now that's efficiency!
Leaving the bedroom I went back to the first room I entered, with the sculptural staircase and decided to go upstairs. The staircase was super cool, but I would have really enjoyed a railing on the outboard edge. I never felt like I was going to fall, but it was strangely unnerving to go up a spiral staircase that didn’t seem to hold me in. Upstairs was (obviously) the rooftop terrace, but also my favorite room: the guest room. This guest room was tucked beneath the roof, but rather than seeming like the unwanted step child that it really was, Corb made it seem incredibly intimate and really cozy. Using sheets of varnished luan, Corb created a space that reminded me of a boat, where every space was used to the max and which had a nice mix of Brady Bunch chic and funk. The ceiling curved to match the shape of the roof and, like Corb’s bedroom, the shower was another spaceship like space that you climbed into. The only thing that I really didn’t like about the guest room was the fact that there was no mirror. There was a sink, and cupboards, but no mirror. Oh, and no toilet either. I guess guests were supposed to go downstairs and use the toilet in the maid’s quarters and to see themselves. (There were only two toilets in the apartment, one in Corb’s bedroom, and one in the maid’s section near the studio.)
The rooftop terrace
The guest room. I think the big black thing was the hot water tank.
The very rainy day view. In the foreground is the Stade Jean Bouin while in the background you can see the Eiffel Tower at the left and the Tour Montparnasse in the center.
Back down to the main level, I went to see the servant’s bedroom, which really wasn’t much, and the studio, which was huge. Now, this wasn’t Corb’s architecture studio; this was his art studio, where he did his painting. It was similar to most other artists studios I’ve seen: lots of light, big open space, but I thought it was interesting that Corb chose to leave the exposed stone and brick wall, which seems so non-CleanWhiteCorbusian. Way in the back of the studio, almost hidden, was his telephone niche which was a lot like the guest room above in terms of rounded walls built of varnished luan. Interestingly he chose not to have a clear glass window to see the beautiful view of Paris, but he used the glass blocks seen elsewhere in the apartment, which are interesting nonetheless. Having spent quite a lot of time in the relatively small apartment, I took my scarf off the radiator (it was really nice and warm now) and headed down the staircase to head home.
The servant's room. Ho hum.
Looking toward the front hall. Notice how the doors open.
The telephone niche
The glass wall above the desk
The staircase (photographed using flash because it was so dark)




























No comments:
Post a Comment